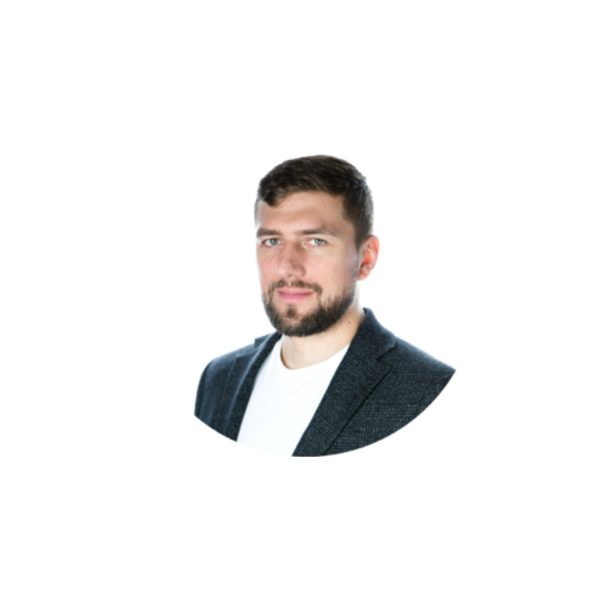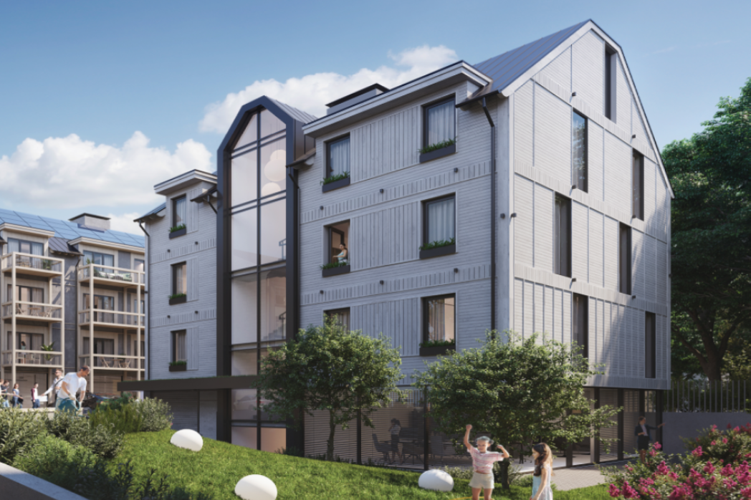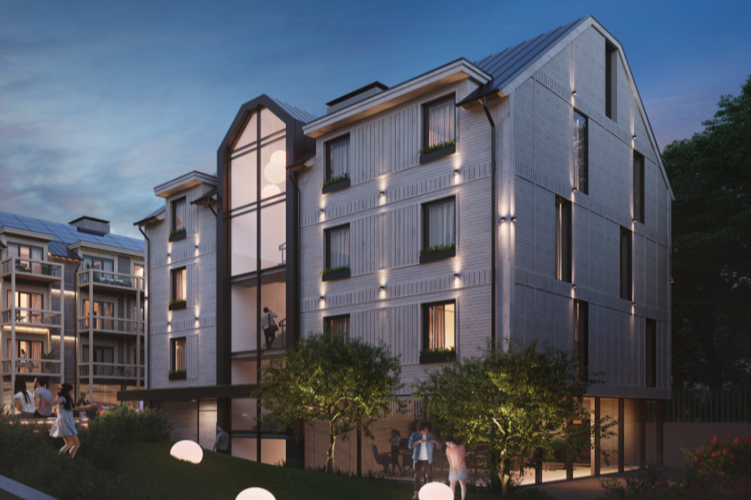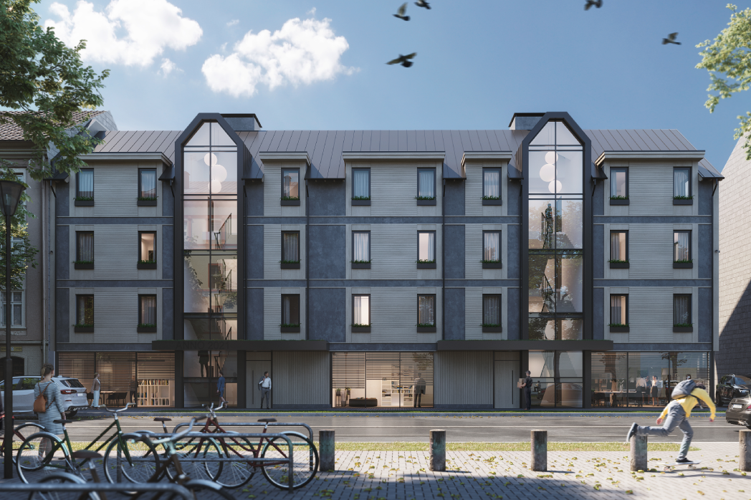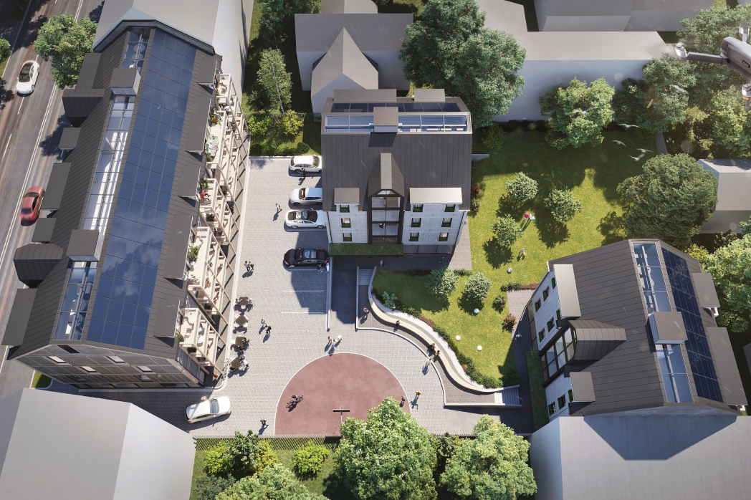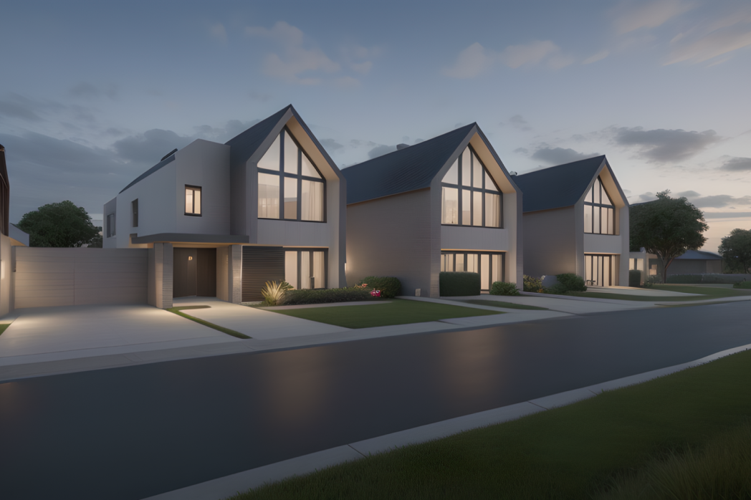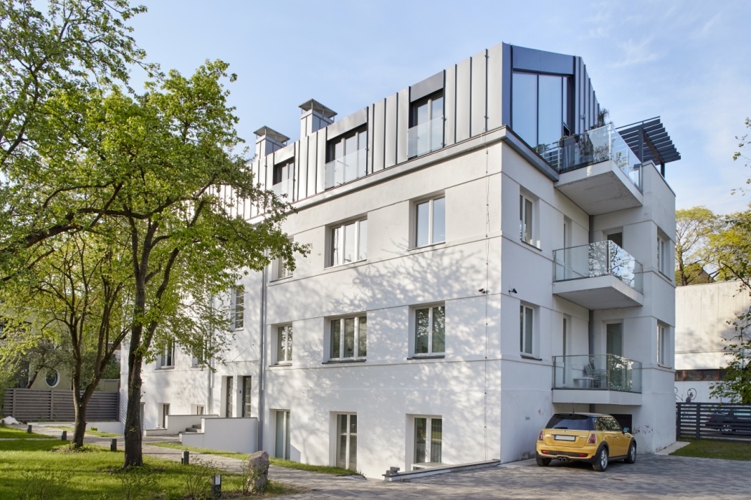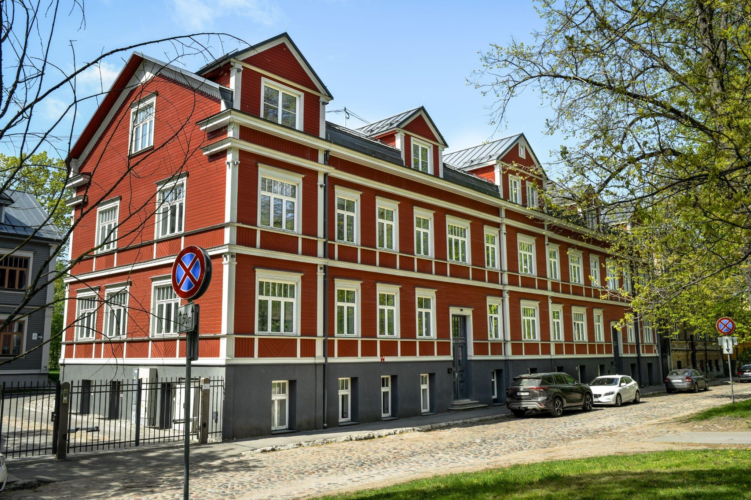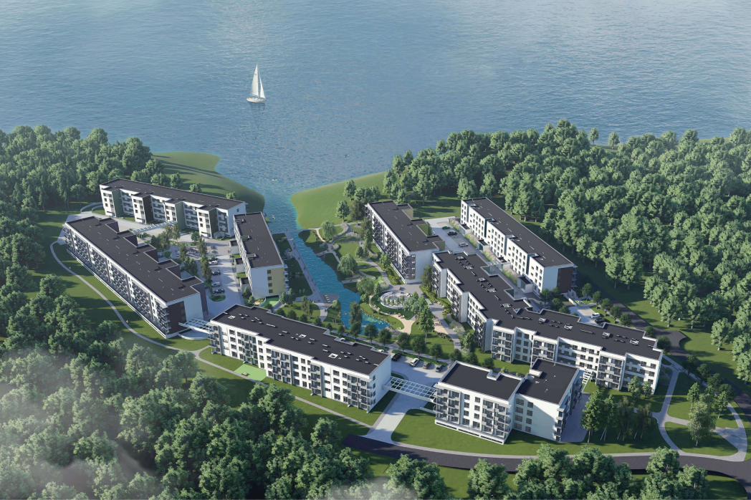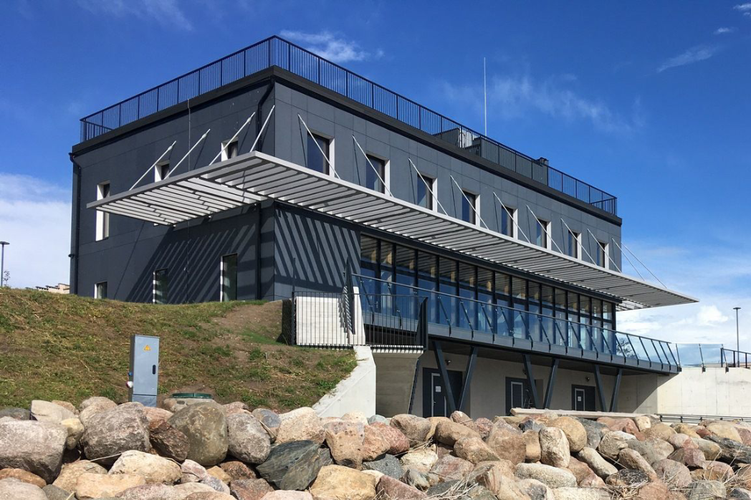Scale your real estate development business.
Choose a building model. Make adjustments. Start selling.
Real estate development within 12 months from vision to finish
Turn your vision into reality with CUBED, the ultimate end-to-end process for real estate developers. Design, evaluate, sell & build your real estate project all in one place.
Custom design from standard components. Maximize layout efficiency for your projects. Customize with our interface to meet land and regulatory requirements. Get design drawings quickly for smooth permit acquisition.
Attract affordable financing easier with our detailed construction budget and detailed cashflow forecasts, encompassing all project costs.
Effortlessly presell your projects through our platform, where buyers can directly design and purchase their custom homes with out ever calling you.
Millimeter-level precision with minimum waste. Our network of suppliers ensures seamless manufacturing & assembly processes with no compromise to quality.
👉 Click on the project to start
Put our experience in your hands, tailored for every investment strategy
- External and internal walls
- Roof and facede
- Foundations
- Internal and external networks
- Doors and windows
- Interior finishes
- Built-in furniture, e.g. kitchen and plumbing fixtures
Unlock the ultimate real estate development package
✅ Project vision and sketch
✅ Project assessment and financial models
✅ Design and structural project ready for manufacturing
✅ Efficient manufacturing and assembly management
✅ Pre-selling platform
✅ Configurator and sales team
Additional bonuses worth 400k
📄 Seamless legal and financial framework
🕑 150 hours of consultations regarding sales, marketing, financing
📗 Access to a catalogue of 3000 unique layouts
❤️ Full Design ABC catalogue for unmatched design variety
👷♀️ Access to a network of vetted suppliers & expert
Book a demo to edit assumptions ✏️
- External and internal walls
- Roof and facede
- Foundations
- Internal and external networks
- Doors and windows
- Interior finishes
- Built-in furniture, e.g. kitchen and plumbing fixtures
Unlock the ultimate real estate development package
✅ Project vision and sketch
✅ Project assessment and financial models
✅ Design and structural project ready for manufacturing
✅ Efficient manufacturing and assembly management
✅ Pre-selling platform
✅ Configurator and sales team
Additional bonuses worth 400k
📄 Seamless legal and financial framework
🕑 150 hours of consultations regarding sales, marketing, financing
📗 Access to a catalogue of 3000 unique layouts
❤️ Full Design ABC catalogue for unmatched design variety
👷♀️ Access to a network of vetted suppliers & expert
Book a demo to edit assumptions ✏️
- External and internal walls
- Roof and facede
- Foundations
- Internal and external networks
- Doors and windows
- Interior finishes
- Built-in furniture, e.g. kitchen and plumbing fixtures
Unlock the ultimate real estate development package
✅ Project vision and sketch
✅ Project assessment and financial models
✅ Design and structural project ready for manufacturing
✅ Efficient manufacturing and assembly management
✅ Pre-selling platform
✅ Configurator and sales team
Additional bonuses worth 400k
📄 Seamless legal and financial framework
🕑 150 hours of consultations regarding sales, marketing, financing
📗 Access to a catalogue of 3000 unique layouts
❤️ Full Design ABC catalogue for unmatched design variety
👷♀️ Access to a network of vetted suppliers & expert
Book a demo to edit assumptions ✏️
- External and internal walls
- Roof and facede
- Foundations
- Internal and external networks
- Doors and windows
- Interior finishes
- Built-in furniture, e.g. kitchen and plumbing fixtures
✅ Project vision and sketch
✅ Project assessment and financial models
✅ Design and structural project ready for manufacturing
✅ Efficient manufacturing and assembly management
✅ Pre-selling platform
✅ Configurator and sales team
Additional bonuses worth 400k:
- Seamless legal and financial framework
- 150 h of consultations on sales, marketing, financing
- Access to a catalogue of 3000 unique layouts
- Unmatched full Design ABC catalogue
- Access to a network of vetted suppliers & expert
Book a demo to edit assumptions ✏️
- External and internal walls
- Roof and facede
- Foundations
- Internal and external networks
- Doors and windows
- Interior finishes
- Built-in furniture, e.g. kitchen and plumbing fixtures
✅ Project vision and sketch
✅ Project assessment and financial models
✅ Design and structural project ready for manufacturing
✅ Efficient manufacturing and assembly management
✅ Pre-selling platform
✅ Configurator and sales team
Additional bonuses worth 400k:
- Seamless legal and financial framework
- 150 h of consultations on sales, marketing, financing
- Access to a catalogue of 3000 unique layouts
- Unmatched full Design ABC catalogue
- Access to a network of vetted suppliers & expert
Book a demo to edit assumptions ✏️
Fulfil your vision and book a demo to:
- Define the building height, geometry and style
- Access extensive layout & design catalog
- Discover ideal energy systems: HVAC & solar panels & more
- Get a free sketch & an instant construction budget


Our experience
buildings built, designed or sold.
3D & BIM system design experience
Frequently asked questions
We offer a 50% faster construction process and 20% cheaper costs. By leveraging standardized prefabricated buildings and our efficient manufacturing and assembly process, we streamline construction timelines and minimize waste, resulting in significant time and cost savings.
We work with a network of construction partners and prefabrication factories to ensure the best quality, prices, and delivery terms.
An average project should take 3 months to manufacture and 3 months to deliver, assemble and finish.
- Create a development vision.
- Choose a land, and sign the contract with CUBED.
- Configure your building and start selling.
- Get approvals & financing.
- Prepare the land and foundation.
- Overlook buildings assembly.
- Finish interiors & amenities.
To become our partner and embrace our innovative end-to-end solution, simply reach out to us through our website or contact us directly. We welcome you to join the forefront of the real estate revolution and witness the future of custom-made homes unfold.
units of residential properties will be needed to build by 2050 worldwide
Offsite construction can save up to 20% of materials and labour if implemented correctly
Real estate drives up to 39% of all man-made emission
of construction materials are not recycled
People say about us

With Cubed, I got more space and more features for less than a traditional apartment. Customization allowed me to get the most out of my investment.

With Cubed I was able to create the perfect layout for my family without compromising on location. Their flexible process allowed me to create a townhouse tailored to my needs at a reasonable price.

We spent over two years looking for an apartment that suited our needs and fit our budget. This was the best deal available on the market. I was not asked for any extra money and everything was delivered as promised.

No developer allowed me to choose exactly what I wanted in my apartment. Even after many years, I am proud of the apartment I was able to create with Cubed. I don't know anyone else who has room for a motorcycle, a jacuzzi and a boxing gym in the same apartment.

I really like my apartment and the neighbors with whom I could develop the project. I had some problems with the floors but they were fixed quickly and now we lived happily ever after. I will definitely buy my next apartment with this service!

I was pleasantly surprised at how accessible customization was with Cubed. Their process overturns assumptions that personalized homes are not available or cost significantly more.

I never thought I could get a custom apartment that matched my aesthetic in the city on my budget. Cubed made it possible to get exactly what I wanted at a price I could afford.

With Cubed I was able to create the perfect layout for my family without compromising on location. Their flexible process allowed me to create a townhouse tailored to my needs at a reasonable price.
We are not another construction company
We empower real estate developers to build smart, sustainable, and easy-to-manage buildings loved by homeowners.
